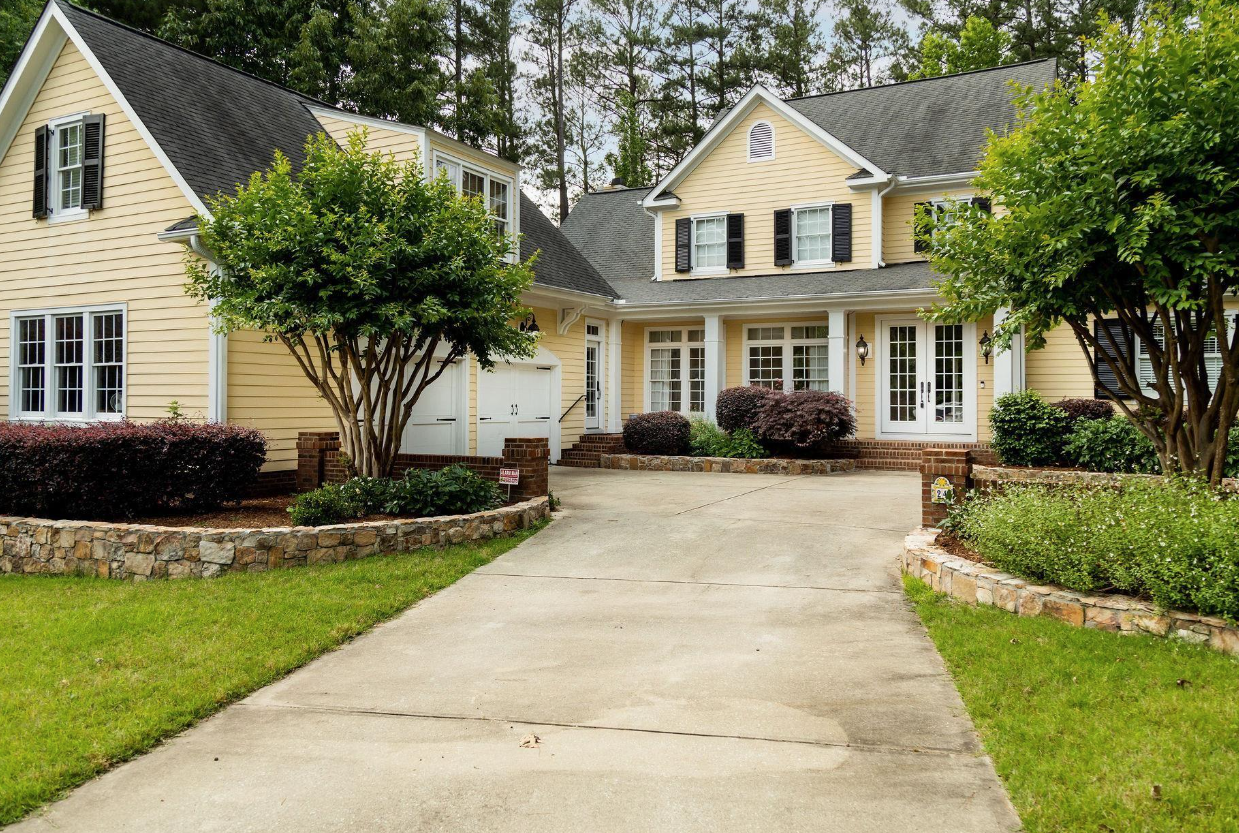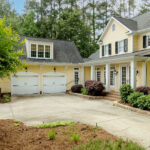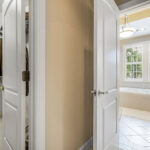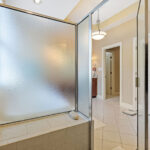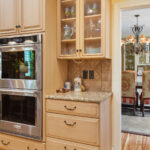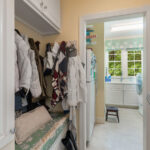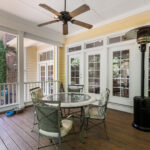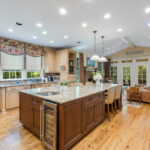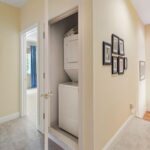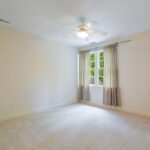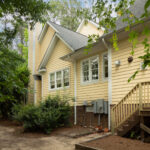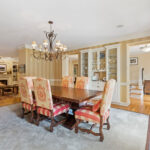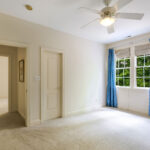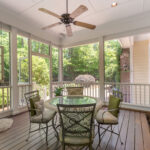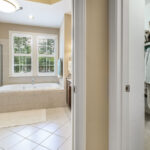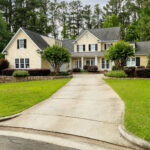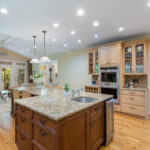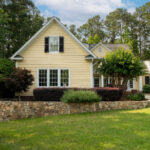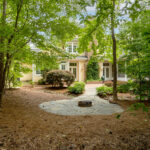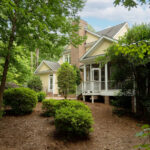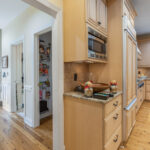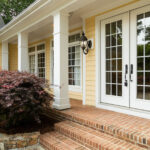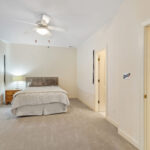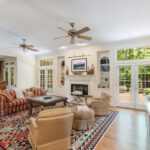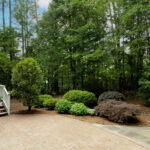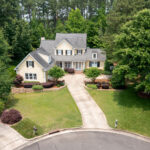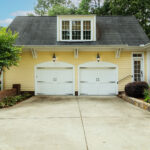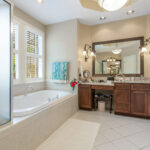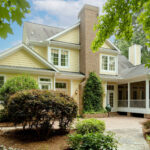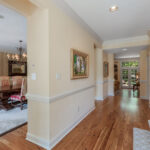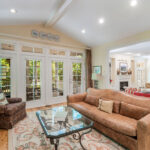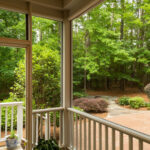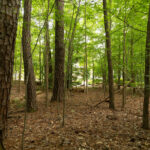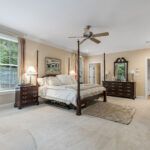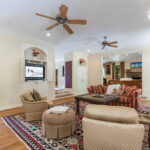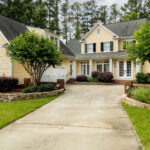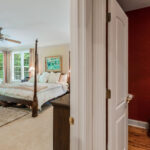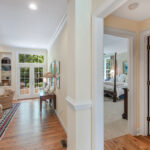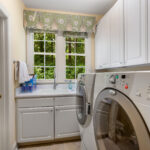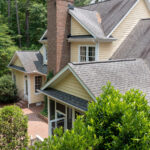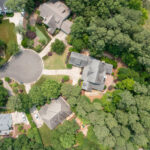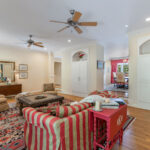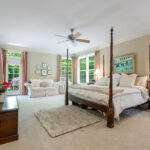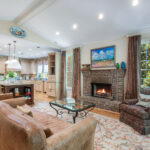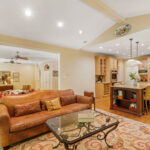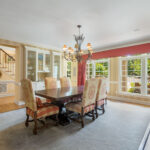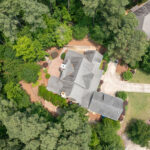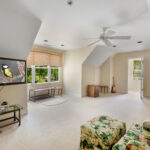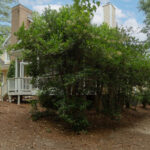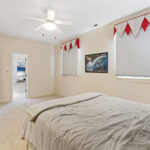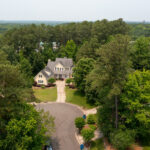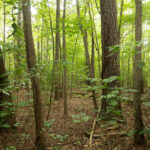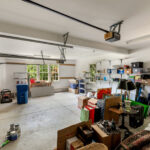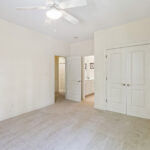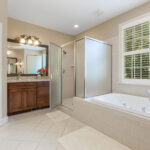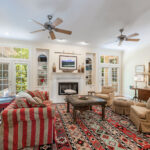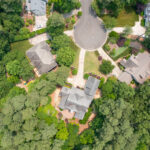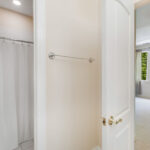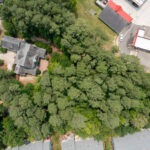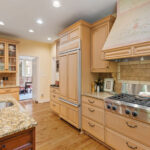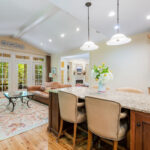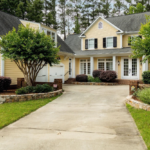Property Details
24 Acornridge Court, Durham North Carolina 27707
1595000Description
24 Acornridge Court Durham, NC 27707 - $1,595,000
House - Durham North Carolina
Custom home on 1.29 acre lot in New Hope Valley designed and built by the original owners as their personal residence. Main floor is an entertainers dream. The Home has oversize rooms, high ceilings, custom cabinetry providing ample storage, and recently refinished Australian cypress floors. Two fireplaces on the main level, one is gas, the other wood burning. Two sets of French doors open the living room to a generous brick patio and fire pit. Main floor Owners bedroom with two large walk in closets. Second floor features 3 bedrooms with two full bathes and laundry facility. Bonus room over 2-1/2 car garage features a full bath and generous storage closet. Kitchen designed by the Kitchen Specialists features an oversized island with plenty of storage, and new appliances. Family room opens to a large screen porch. Main floor laundry and mud room features ample storage, utility sink, and half bath. MLS # 2516969
Property Information
- Subdivision Full Not in a Subdivision
- Inside City Yes
- New Construction No
- Year Built 2001
- Acres 1-2.9 Acres
- # of Rooms 10
- Master Bedroom 1st Floor Yes
- Bedrooms 1st Floor Yes
- Full Baths 4
- Half Baths 2
- Living Area Above Grade 4,190
- Other Area Above Grade 0
- Living Area Below Grade 0
- Other Area Below Grade 0
- Approximate Acres 1.294
- Garage2
- Tax Value $769,737.00
- Tax Annual Amount $9,851
- HOA 1 Fees $ $0.00
- HOA 2 Fees $ $0.00
- Elementary School Full 1 Durham – Hope Valley
- Middle School Full 1 Durham – Githens
- High School Full 1 Durham – Jordan
- Design 2 Story
- Showing Instructions Appointment Only, Combo LB, Notice Required, Occupied
- Style Traditional, Transitional
- Exterior Finish Fiber Cement
- Foundation Brick Foundation, Crawl Space, Masonry
- Roof 25 Year Warranty, Roof Age 11+ Years
- Flooring Carpet/Wood, Ceramic, Hardwood
- A/C 3 Zone, Central Air, Electric
- Heating 3 Zone, Forced Air, Heat Age 3-6 Yrs
- Fuel Heat Natural Gas
- Water Heater Gas, Water Htr Age 6+ Yrs
- Fireplace Description In Family Room, In Living Room, Masonry, Wood Burning
- Water/Sewer City Sewer, City Water
- Lot Description Cul-De-Sac, Landscaped, Wooded Lot
- Parking Attached, DW/Concrete, Entry/Front, Street Parking, Garage
- Financing Cash, Conventional, New Needed
- Special Conditions No Special Conditions
- Assumption No Assumption
- Dining Eat-in Kitchen, Separate Dining Room
- Other Rooms 1st Floor Master Bedroom, Bonus Room/Finish, Bonus Stair Acc, Entry Foyer, Family Room, Walk In Pantry, Room Over Garage, Utility Room, Mudroom
- Washer Dryer Location 1st Floor, 2nd Floor, Laundry Room, Utility Room WD
- Equipment/Appliances Cooktop – Gas, Dishwasher, Disposal, Double Oven, Elec. Dryer HU, Garage Opener, Microwave, Range Hood, Refrigerator, Self Clean Oven, Washer, W/D Stack Unit, Wall Oven
- Interior Features 10Ft+ Ceiling, 9 Ft Ceiling, Bookshelves, Cable TV Available, Cathedral Ceiling, Granite Counter Tops, Pantry, Second Laundry, Smoke Alarm, Walk in Closet, Wet Bar, Smooth Ceilings, High Speed Internet, Vaulted Ceilings, Kitchen Island, Window Blinds
- Bath Features Bath/Shower, Bath/Tub, Ceramic Bath Wall, Fiberglass Bath, Garden Tub, Tub/ Sep Shower, Walk in Shower, Double Vanity
- Attic Description Pull Down
- Exterior Features Covered Porch, Fenced Yard, Golf Course Community, Gutters, Insulated Glass, Insulated Windows, Patio, Porch, Private Fence, Screen Porch, Tennis Courts Private
- Accessibility Main Floor Laundry
- Green Building Features Programmable Thermostats
- Entrance Hall Floor Main
- Entrance Hall Dimensions 21.58x 10.08
- Living Room Floor Main
- Living Room Dimensions 24.25×16.83
- Dining Room Floor Main
- Dining Room Dimensions 18.66×16.41
- Family Room Floor Main
- Family Room Dimensions 15.83×15.33
- Kitchen Floor Main
- Kitchen Dimensions 17×15.83
- Master Bedroom Floor Main
- Master Bedroom Dimensions 15.16×23
- Bedroom 2 Floor Second
- Bedroom 2 Dimensions 11.33×18
- Bedroom 3 Floor Second
- Bedroom 3 Dimensions 15.58×11.83
- Bedroom 4 Floor Second
- Bedroom 4 Dimensions 15.33×11.08
- Utility Room Floor Main
- Utility Room Dimensions 14.75×6.5
- Bonus Room Floor Second
- Bonus Room Dimensions 11.75×24.08
- Lvng Area/Other Rm 1 Desc Fire Pit
- Lvng Area/Other Rm 1 Dim 14×13
- Garage Floor Main
- Garage Dimensions 21.9×31.4
- Porch Floor Main
- Porch Dimensions 29×5
- Patio Floor Main
- Patio Dimensions 17×29
- Screened Porch Floor Main
- Screened Porch Dimensions 15.66×13.83
Property Features
- House
- 4 bed
- 6 bath
- 10 Rooms
- Built 2001
- 2 Parking Spaces
- Land is 2.90 acres
- 2 Garage
