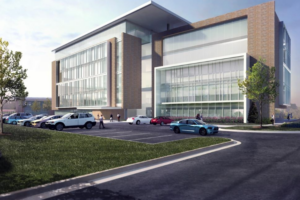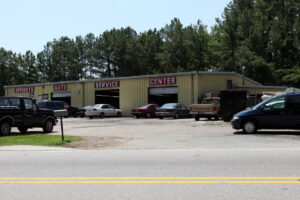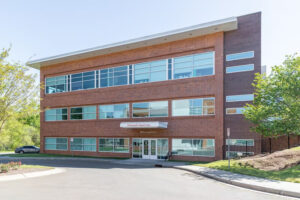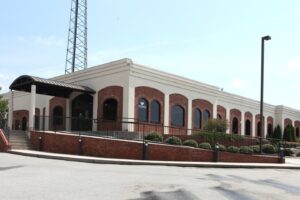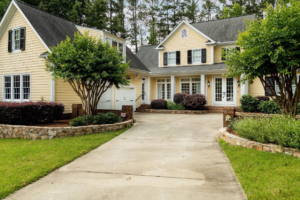NOW PRE-LEASING AND SELLING SOUTHPOINT PROFESSIONAL CENTER III Only minutes from Raleigh, Chapel Hill, Hillsborough, and Research Triangle Park, Southpoint Professional Center is positioned in an unparalleled location. With close proximity to RDU International Airport and other key access points along the I-40 corridor, tenants, owners and visitors will be thrilled with their commutes and ability to access the best dining, shopping and services the area has to offer.
View Our Commercial Real Estate Offerings >>
4723 Fayetteville Rd 6,610 SF Industrial Building Durham, NC $1,385,000 ($210/SF)
Great location in South Durham offering strong visibility on a large corner lot with significant frontage on Fayetteville Road – Barbee Road with 1.67 acres of Industrial Light zoned land. Rare opportunity to purchase a light industrial building in South Durham - Former Auto Shop Vacant building to owner occupy or purchase as an investment.
Bldg 1249 E NC 54 Hwy 2,014 SF of Office/Medical Space Available in Durham, NC 0 - $22.00 /SF/YR
This ground floor space provides a drive up entry and signage along the outside of the suite. Perfectly suited to accommodate a small medical-health tenant wanting a first class location with plenty of neighboring medical-health tenants. Easy accessibility from I-40 and Hwy. 54 in South Durham.
1906 Lendew St 6,200 SF of Office Space Available in Greensboro, NC - $18.75 /SF/YR
Greensboro ALL AVAILABLE SPACE(1) View the building layout >> PROPERTY Read More
24 Acornridge Court Durham, NC 27707 - $1,595,000
Custom home on 1.29 acre lot in New Hope Valley designed and built by the original owners as their personal residence. Main floor is an entertainers dream. The Home has oversize rooms, high ceilings, custom cabinetry providing ample storage, and recently refinished Australian cypress floors. Two fireplaces on the main level, one is gas, the other wood burning. Two sets of French doors open the living room to a generous brick patio and fire pit. Main floor Owners bedroom with two large walk in closets. Second floor features 3 bedrooms with two full bathes and laundry facility. Bonus room over 2-1/2 car garage features a full bath and generous storage closet. Kitchen designed by the Kitchen Specialists features an oversized island with plenty of storage, and new appliances. Family room opens to a large screen porch. Main floor laundry and mud room features ample storage, utility sink, and half bath.

